Learn how I designed our custom farmhouse floor plans from scratch—starting with hand-drawn sketches and working with an architect to bring our dream home to life—tips, costs, and lessons from the process.
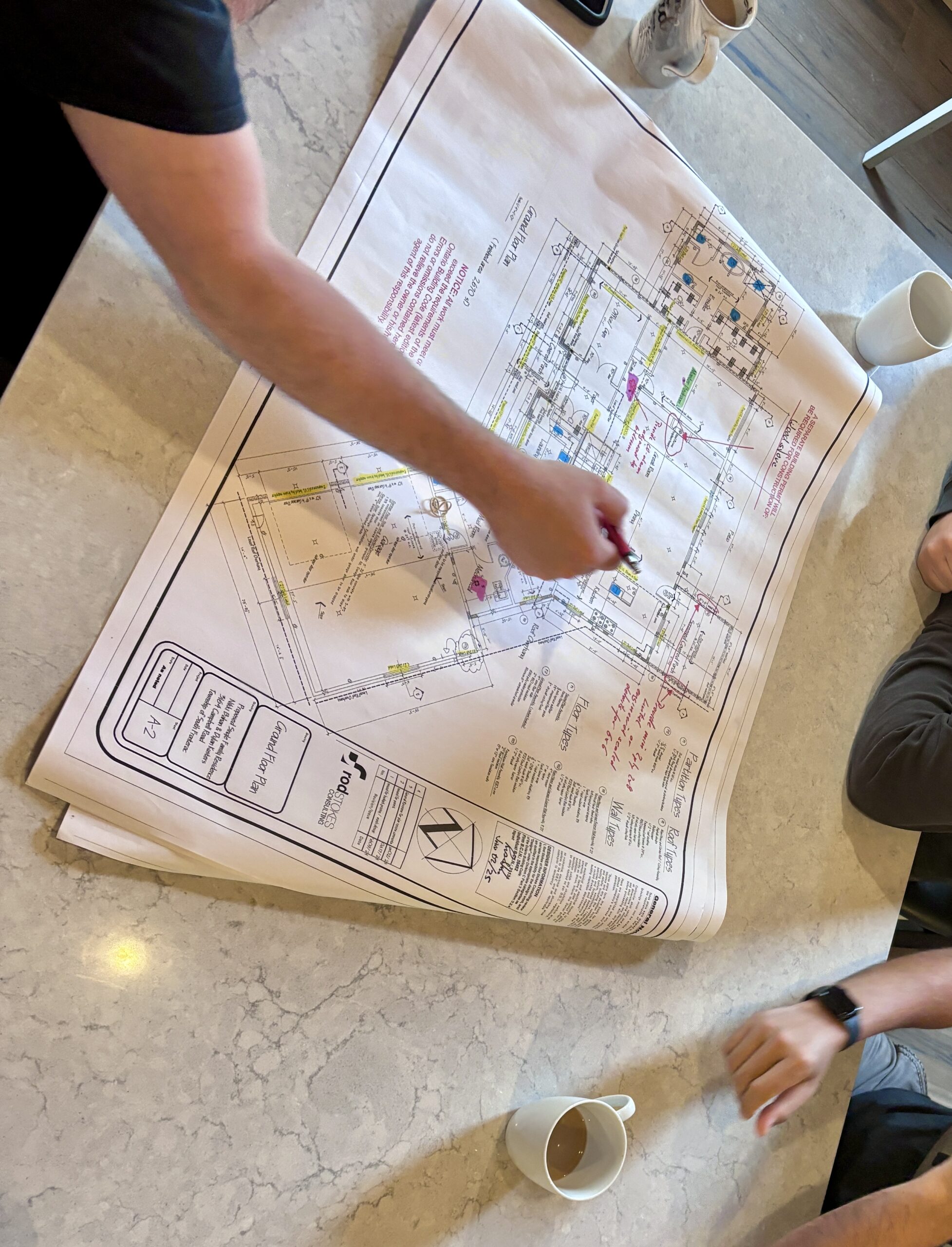
Disclaimer: this post may contain affiliate links, and every purchase made through these links will give me a small commission (at absolutely no extra cost for you!) AS AN AMAZON ASSOCIATE AND REWARDSTYLE MEMBER, I EARN FROM QUALIFYING PURCHASES. See Privacy Policy for additional info.
When we started dreaming about building our forever home, I knew I wanted more than just a house—I wanted something that felt deeply personal and perfectly suited to our family’s lifestyle. That’s what led me down the path of designing our own custom farmhouse floor plans. I wasn’t looking for something out of a catalog or on Pinterest; I was looking for flow, function, and a sense of home that only comes from building something from scratch.
Long before we found the land, I started sketching ideas on paper. I thought about how we live, how we gather, and what kind of space would serve us now and decades from now. My drawings were simple, but they reflected what mattered most to me: natural light, a big kitchen, a welcoming front porch, and room to grow. I didn’t have any formal training, just a clear vision and a love for creating spaces that feel warm and lived in.
Once we purchased our land and committed to the build, I handed my rough floor plans over to an architect. What followed was a collaborative process that turned my sketches into real, buildable blueprints—tailored exactly to our needs. In this post, I’m sharing how we created our custom farmhouse floor plans from scratch, how much it cost, and why it was one of the best investments we’ve made in this entire home-building journey!
Starting with a Vision
Five years ago, before we even purchased land, I started sketching out what I thought would be the perfect layout for our family. I considered everything from how we move through our days, to where we drop muddy boots, gather for meals, and relax at night. I knew I wanted a layout that would grow with us over the years—not just a house, but a forever home.
From Sketches to Blueprints
Once I had a rough design, I sent my drawings to a local architect who could turn my vision into official blueprints. We spent about a month going back and forth, making small but important tweaks—window placements, hallway widths, bathroom layouts, ceiling heights.
That part of the process cost around $5,000 CAD, but having truly custom farmhouse plans tailored to our needs made it more than worth it.
HVAC Drawings: Another Key Step
In addition to the architectural plans, we also needed HVAC drawings done by a separate company. That added another $3,000 CAD to the budget, but it ensured our home would be energy-efficient, comfortable, and up to code.
Why We Chose a Farmhouse Style Home
Our home is going to be classic farmhouse style—simple, timeless, and practical. Think wide front porch, gabled rooflines, natural textures, and a layout designed for real life. Creating our own custom farmhouse floor plans allowed us to blend modern comforts with that warm, lived-in farmhouse charm we love.
Was It Worth It?
Absolutely. Designing our home from scratch gave us complete control and creative freedom. Seeing my pencil sketches come to life as real, buildable blueprints was incredibly rewarding.
If you're considering building a farmhouse and want something that fits your family perfectly, I can’t recommend going the custom farmhouse floor plan route enough.
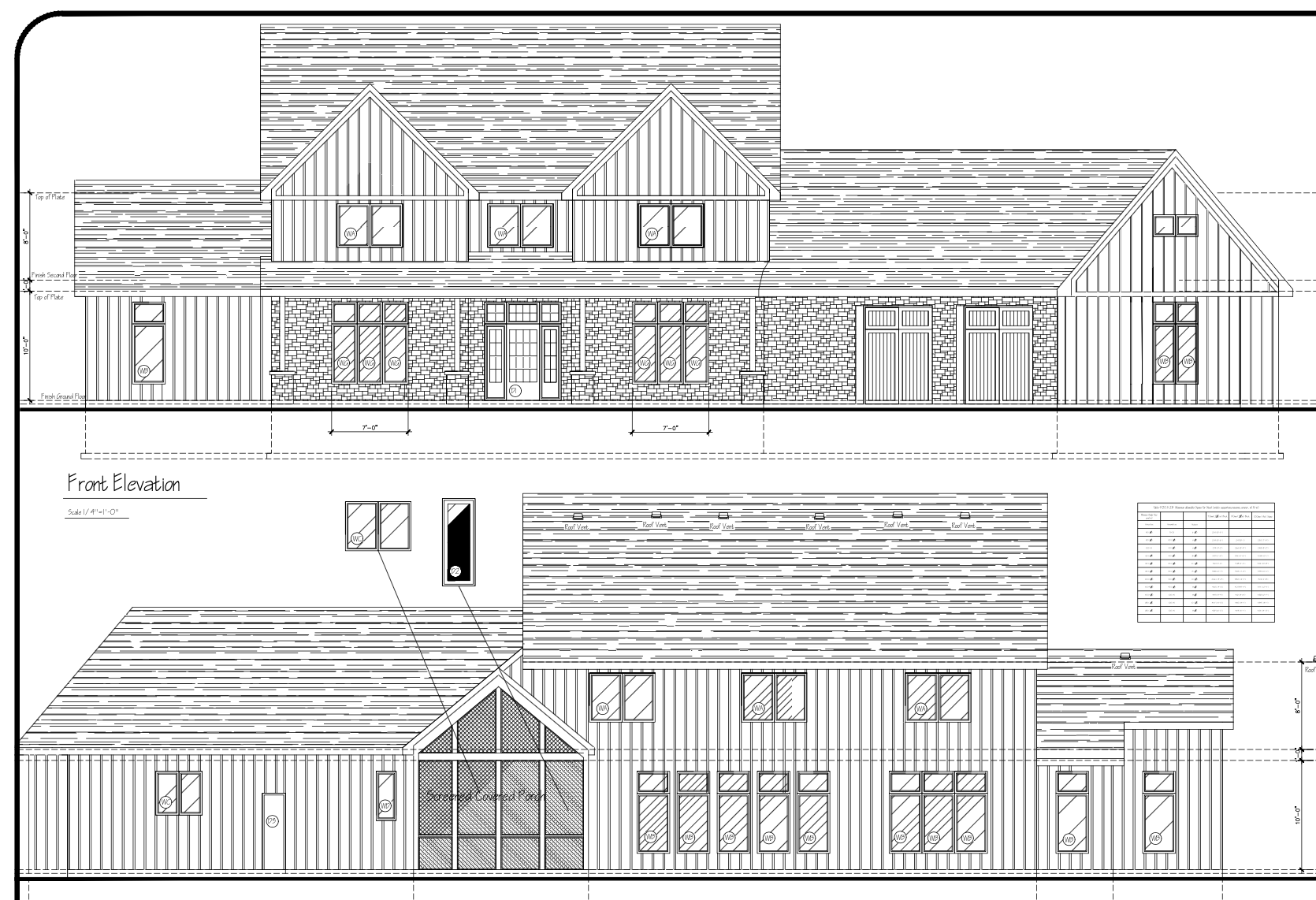
Conclusion
Designing our own custom farmhouse floor plans was one of the most personal and fulfilling parts of this entire building journey. It gave us the chance to create a home that reflects how we truly live—prioritizing function, flow, and comfort over trends or builder-grade templates. While the process required time, collaboration, and a significant investment, the end result is a layout that feels intentional in every square foot.
If you're considering building a home and feel like standard plans just don’t cut it, don’t be afraid to start sketching your ideas. Working with an architect to bring your vision to life is an investment in your future and your family’s daily life. There’s something incredibly special about walking through a space you imagined years ago—and knowing it was designed just for you.
Planning to build your own farmhouse? Save this post or pin it for later inspiration! Up next, I’ll be sharing our full layout and why each space was designed with purpose.



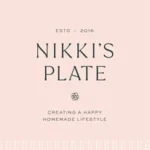


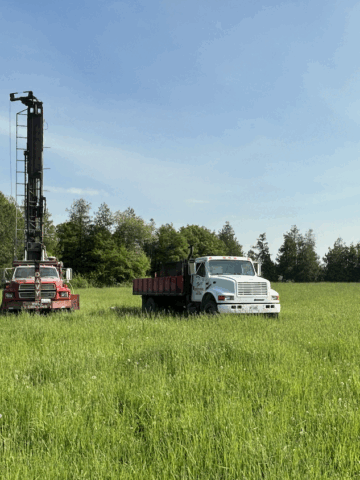
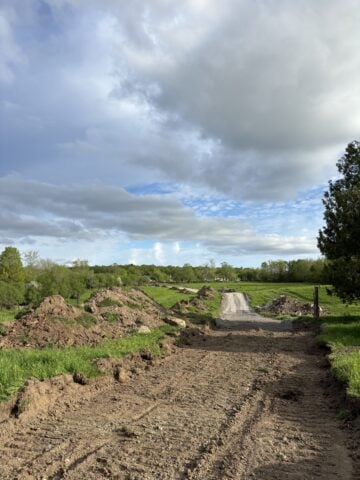
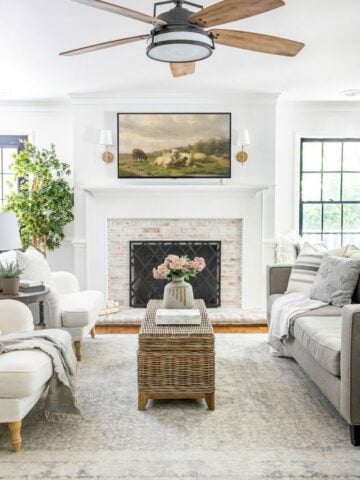
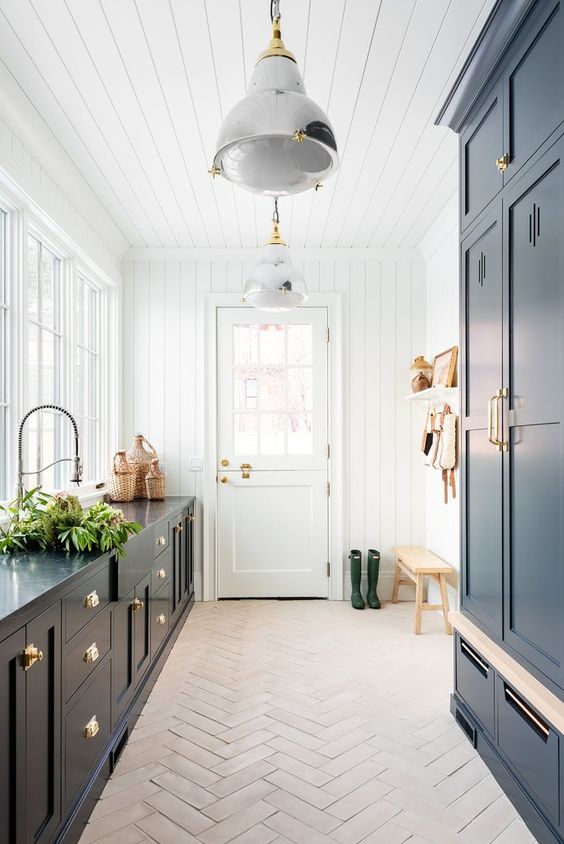
Leave a Reply