See the exciting progress in our farmhouse build as the framing process brings our dream home to life. From hiring Days Construction to walking through the framed rooms for the first time, I'm sharing photos, lessons learned, and what's next in the build process.
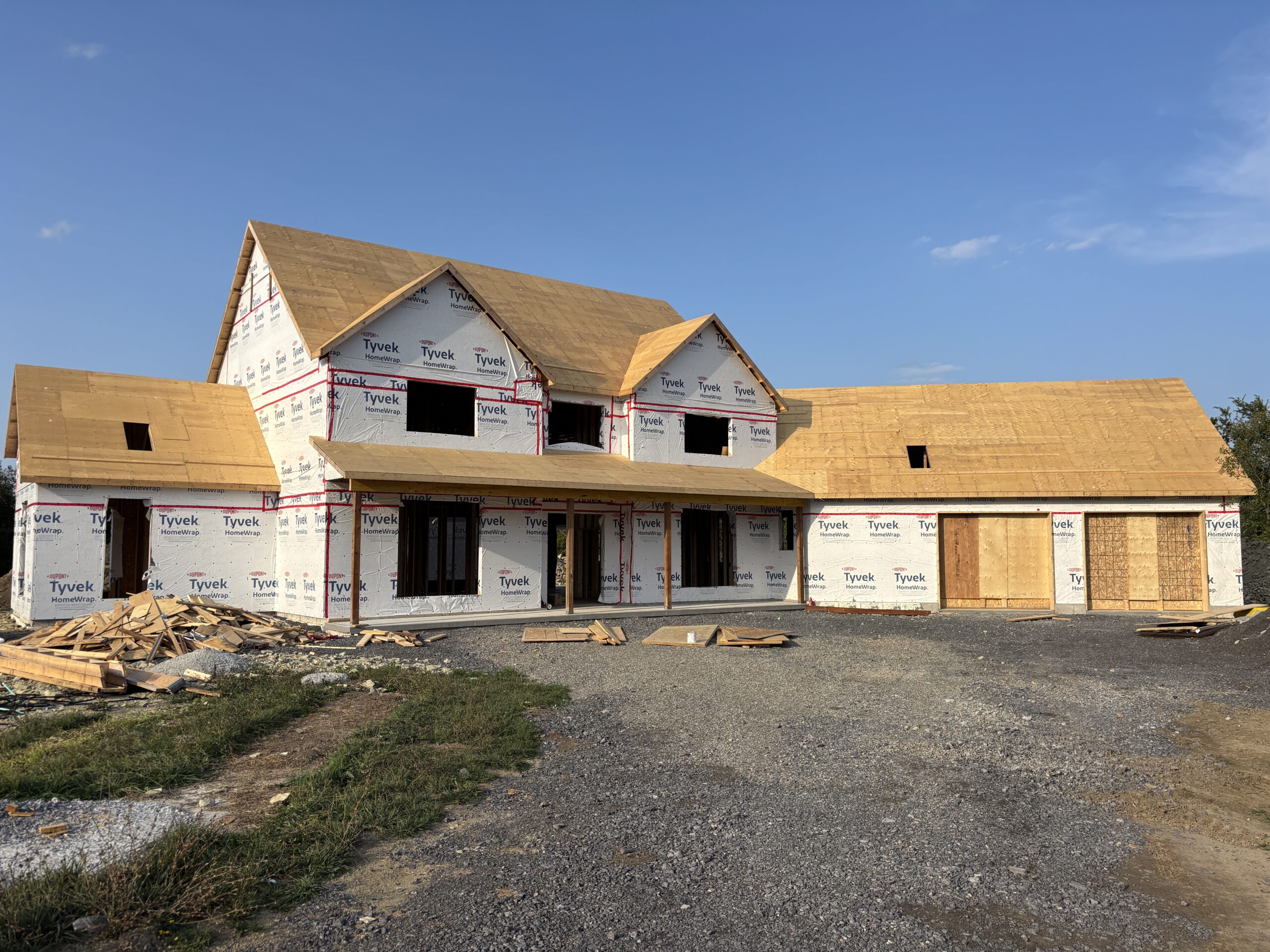
Disclaimer: this post may contain affiliate links, and every purchase made through these links will give me a small commission (at absolutely no extra cost for you!) AS AN AMAZON ASSOCIATE AND REWARDSTYLE MEMBER, I EARN FROM QUALIFYING PURCHASES. See Privacy Policy for additional info.
Hi beauties! Building a home is such a unique journey, and each stage feels like a milestone worth celebrating. After months of planning, permits, and pouring the foundation, we've finally reached one of the most exciting steps in our farmhouse build - the framing process. This is the stage where the house starts to truly take shape, and the dream we've been carrying in our heads and on paper suddenly becomes something we can stand inside and walk through.
Framing is the backbone of any home, and watching it come together was both fascinating and emotional. Walls went up, rooflines appeared, and window cutouts gave us the first glimpse of the views we'll enjoy for years to come. Every visit to the site brought huge visible changes, and it quickly became one of those "pinch me" moments in our build journey.
In this post, I'm sharing a closer look at the framing stage of our modern farmhouse - how long it took, who we hired, and what the process was like from our perspective. I'll also share some of the lessons we learned along the way and give a sneak peek at what comes next as we move toward closing in the house.
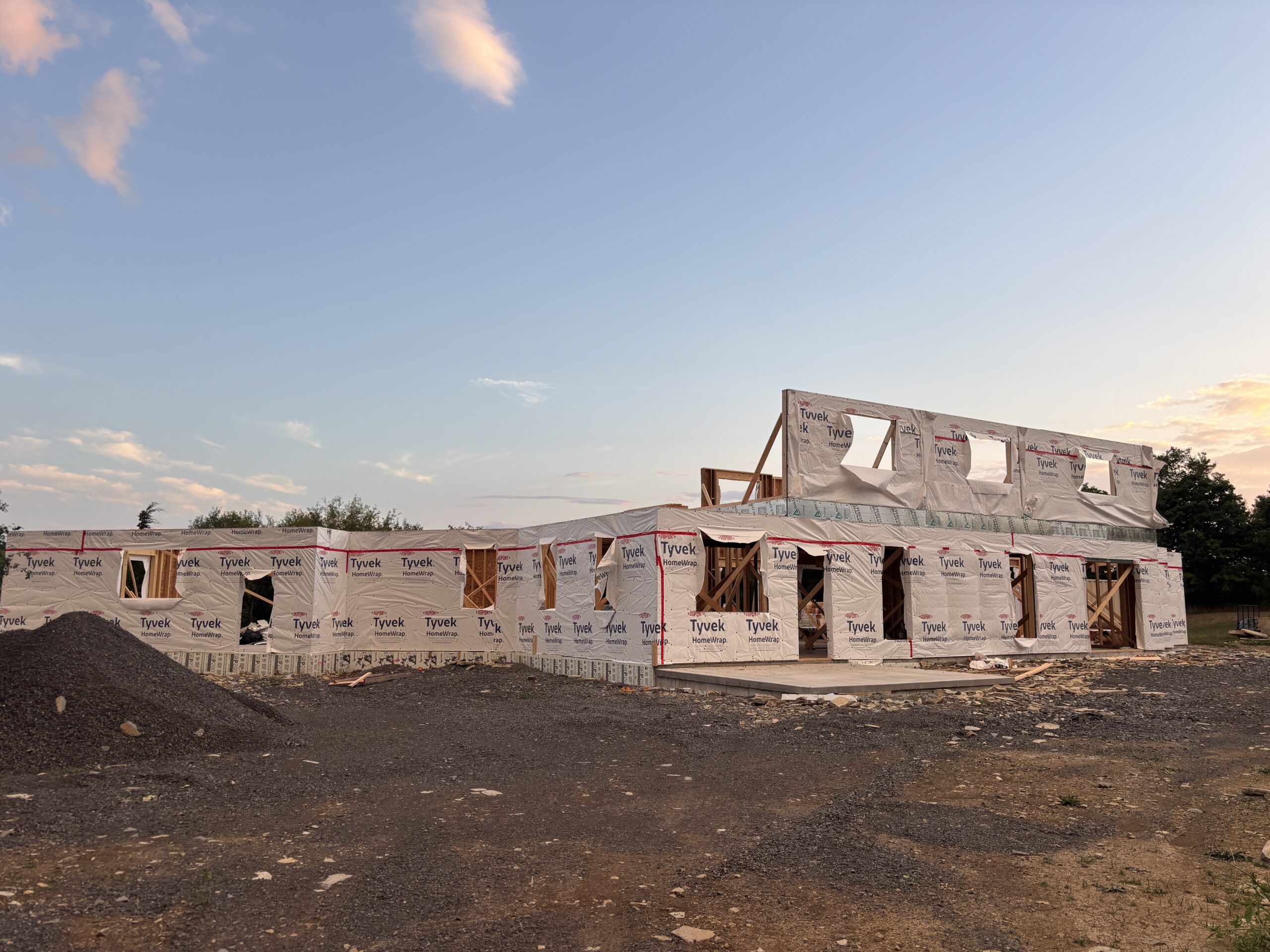
What Framing Actually Involves
If the foundation is the heart of a home, then framing is the skeleton. This is the stage where stacks of lumber start to take the shape of walls, floors, and rooflines, and for the first time you can really see the outline of a house instead of just a concrete slab.
Framing usually begins with the main floor system - joists, subfloor, and support beams - before moving up into the vertical walls. From there, the crew raises the roof trusses or rafters, which create the shape of the roof. Every board you see during this stage is carefully measured and nailed into place, creating the strong bones that will hold everything else: drywall, insulation, siding, and roofing.
Our build used a mix of standard lumber and engineered beams for areas that needed extra support, like wide spans in the living room. The materials look raw and simple right now, but they are critical for strength, durability, and safety. Without this stage, nothing else can move forward - it's literally the framework that the rest of the house depends on.
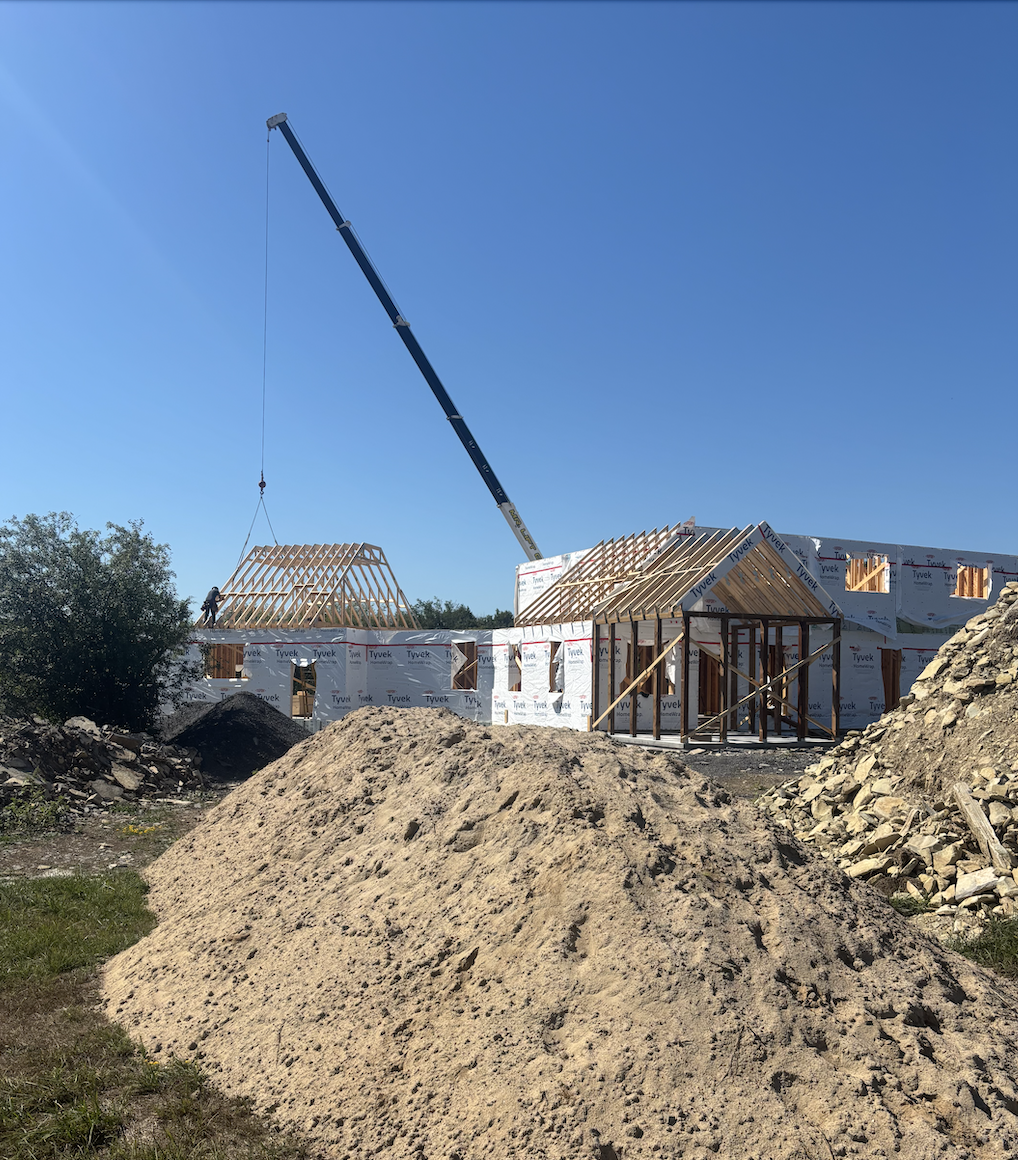
Our Farmhouse Framing Process
The framing stage of our farmhouse took about a month from start to finish. We decided to hire Days Construction to take on this part of the build so we could save time and keep the project moving forward. With such a big structure, having an experienced crew was the best choice to make sure everything was done quickly and properly.
Once the framing began, the progress was so exciting to watch. Within the first week, the main floor walls were up and we could already see the outline of our rooms. The second story and roof trusses followed soon after, and by the end of the month the house was fully wrapped and ready for the next stages. My husband will be taking over from here to handle the interior work himself, which makes this project feel even more personal.
We were fortunate not to run into any weather delays, which is rare during a build like this. Each day seemed to bring huge changes, and walking onto the site after work or on weekends was surreal - every visit revealed something new. Seeing the house take shape so quickly made this one of the most rewarding stages so far.
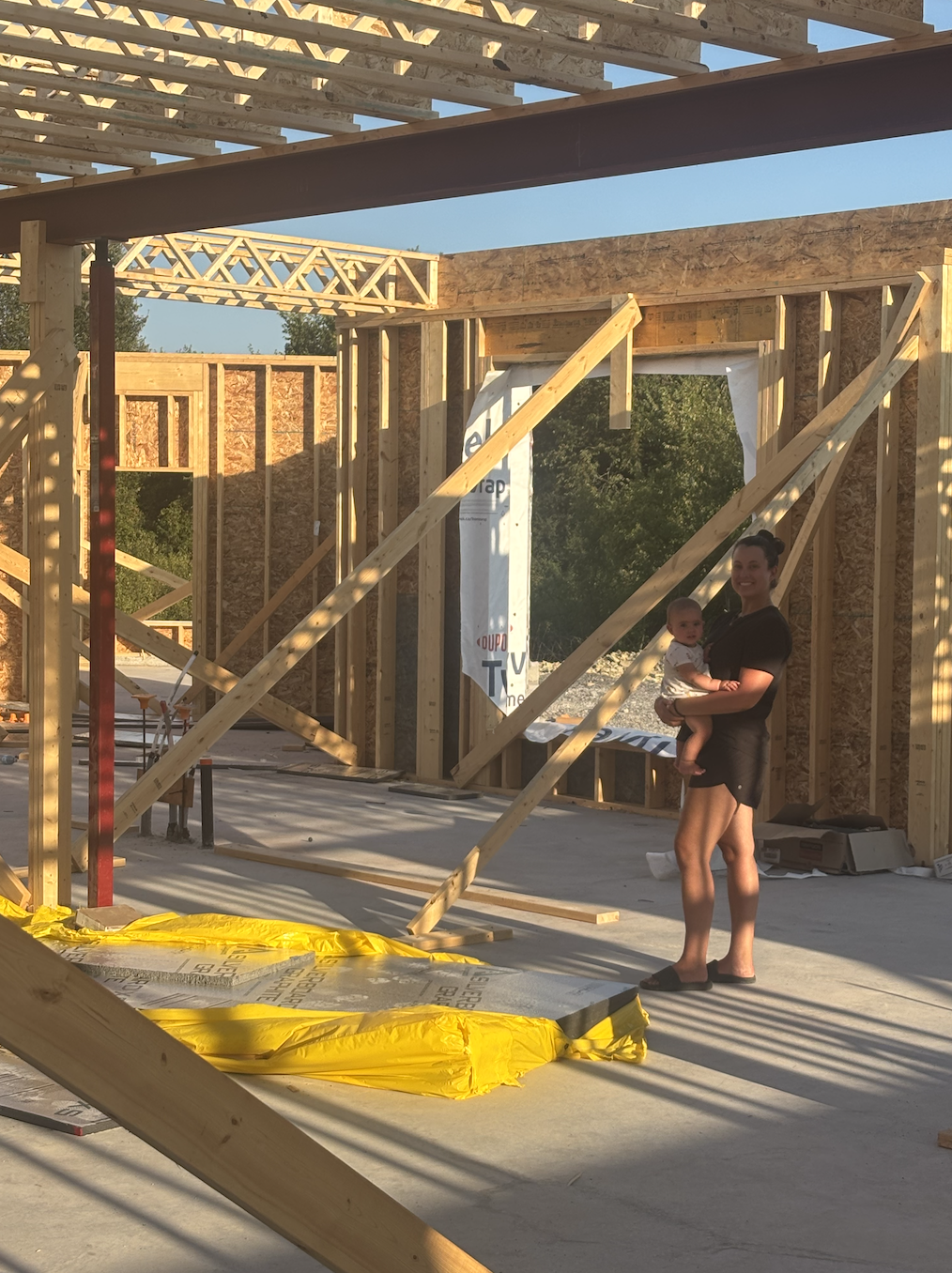
First Impressions Walking Through
Walking through the framed farmhouse for the first time was such a surreal experience. Up until now, everything had been on paper or in our heads, but suddenly we could step into each room and feel the layout in real life. Standing in the kitchen and looking toward the living room made it so much easier to imagine how the space will feel when it's finished - filled with furniture, laughter, and everyday life.
The scale of the house really hit me during this stage too. Rooms that felt small on the blueprints suddenly felt huge in person, while other areas that looked massive on paper now felt cozy and just right. The window cutouts gave us the first real peek at the views we'll enjoy one day, and walking upstairs to see the bedrooms framed in was an emotional milestone. It finally feels like a home in the making rather than just a project.
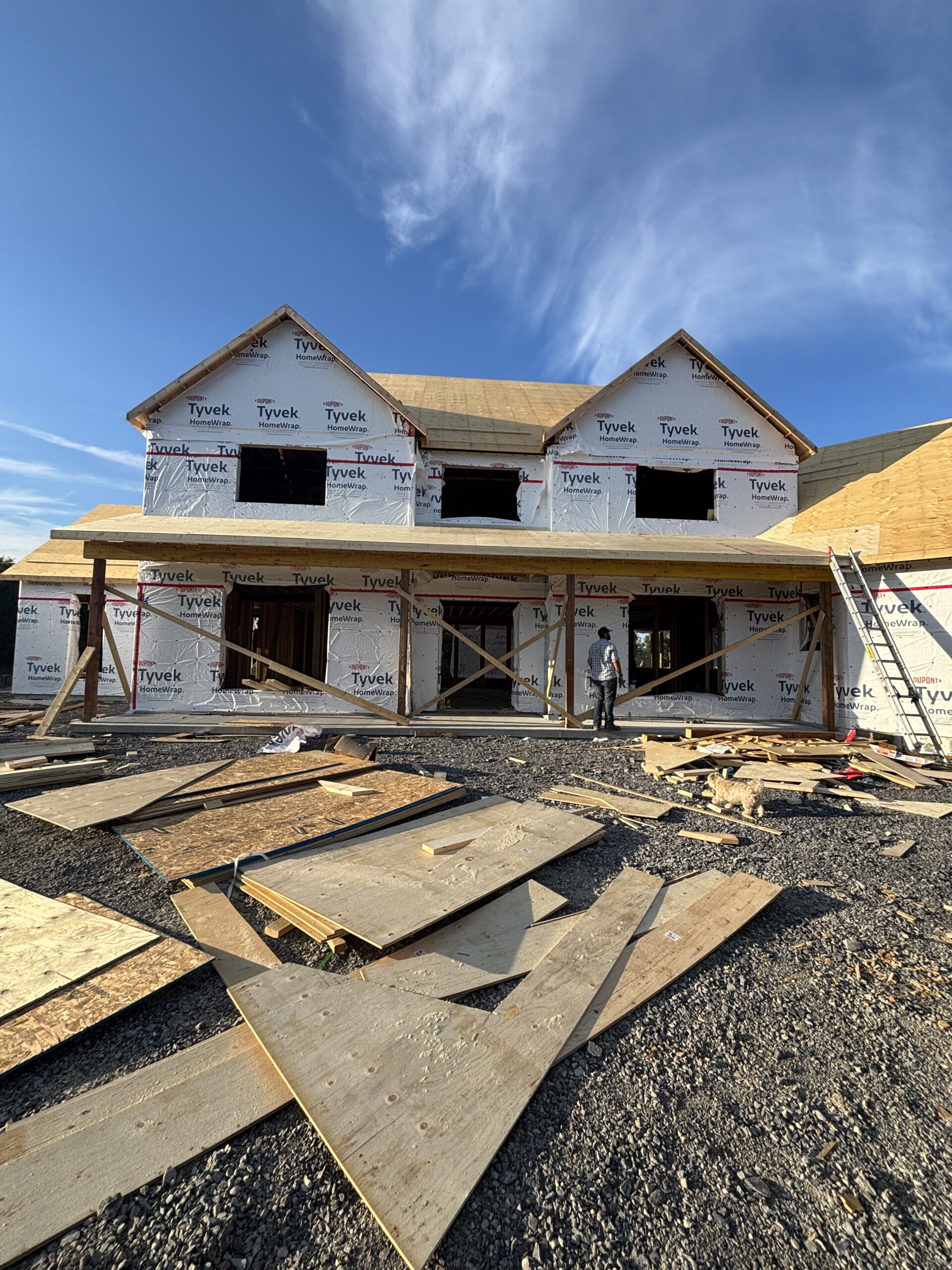
Lessons Learned During Framing
One of the biggest things I learned during the framing stage is how different a house can feel once you're physically inside it. On paper, certain rooms looked smaller than I imagined, but walking through them made me realize the proportions were just right. On the flip side, a few areas that seemed huge in the plans felt much cozier in person - proof that it's hard to trust blueprints alone.
Another lesson was the importance of being present and available during this stage. Even though we hired Days Construction for the framing, there were small decisions that popped up almost daily. From confirming window placements to double-checking doorways and ceiling heights, being there to answer questions on site kept the process moving smoothly and gave us peace of mind.
I also realized that good weather is worth celebrating! We were lucky not to face any delays, but if we had, it would have slowed the entire build. For anyone starting their own project, my advice is to expect the unexpected and build extra time into your schedule just in case.
Lastly, seeing the framing come together so quickly reminded me how important it is to document everything. I took as many photos and videos as I could - not just for memories, but also so we'll have a reference later if we ever need to know what's behind a wall.
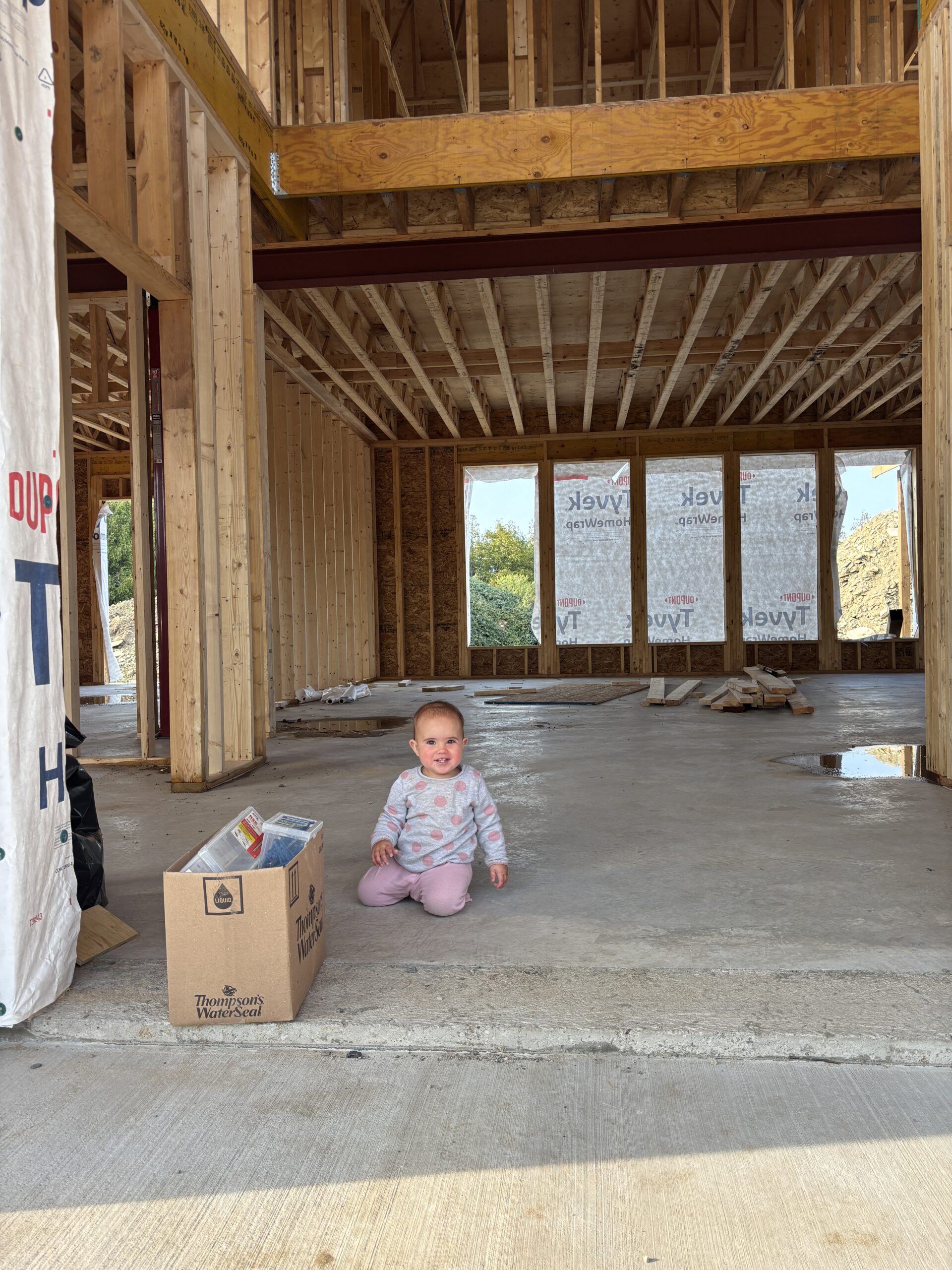
What's Next After Framing
With the framing complete, the next steps in our build are all about closing in the house and preparing for the interior work. The roof will be fully sheathed and finished, followed by installing the windows and exterior doors. Once that's done, the house will be officially "closed in," which means it's protected from the weather and ready for the trades to move inside.
From there, we'll move into the rough-ins - plumbing, electrical, and HVAC. This is when all the behind-the-scenes systems get put in place before the walls are closed up. It's not the prettiest stage, but it's one of the most important, since it sets the foundation for how the home will function day to day.
After the rough-ins and inspections, we'll finally be able to move into the fun parts: insulation, drywall, and interior finishes. That's when my husband will really step in to take over the work, and I can already picture us making choices together for cabinetry, paint colors, and all the farmhouse details we've been dreaming of.
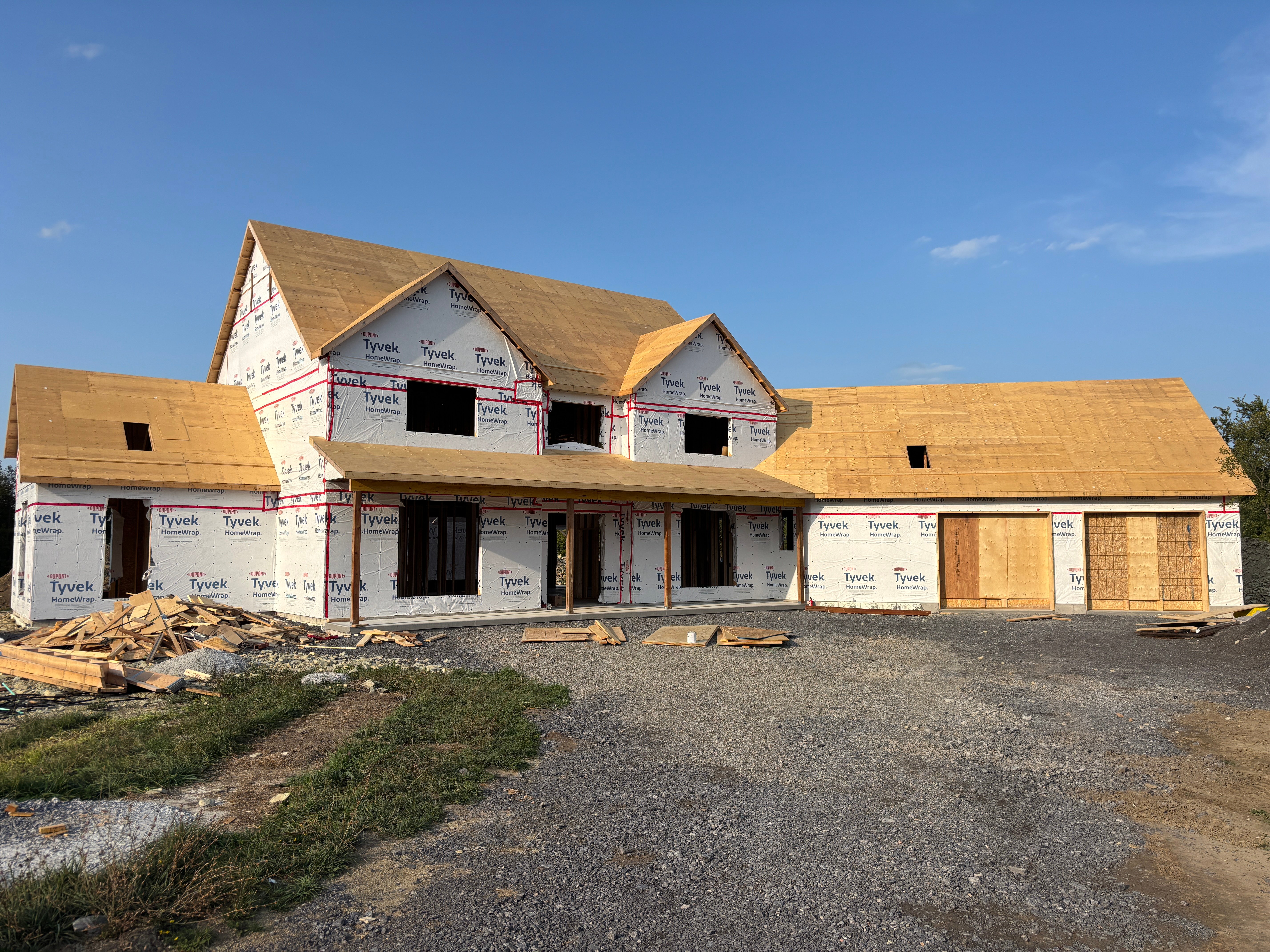
Conclusion
The framing stage has been one of the most exciting milestones in our farmhouse build so far. After months of planning, permits, and groundwork, seeing actual walls and rooflines rise from the foundation has made this dream feel real in a way that nothing else has. Every visit to the site brought a fresh wave of excitement, and walking through the framed rooms for the first time is a memory I'll never forget.
One of my favorite moments was standing inside these framed walls with my baby girl in my arms. It reminded me that this house isn't just a project - it's the future home where our family will grow, celebrate milestones, and create everyday memories. Each board and beam feels like the beginning of a story we'll be telling for years to come.
We still have a long journey ahead, but finishing framing feels like we've crossed a huge hurdle. Now the fun really begins as we start to imagine the details that will make this house our home. I'm so grateful to have this process documented and to be able to share each step with you. Stay tuned - next up we'll be diving into roofing, windows, and all the behind-the-scenes systems that will bring this farmhouse to life.





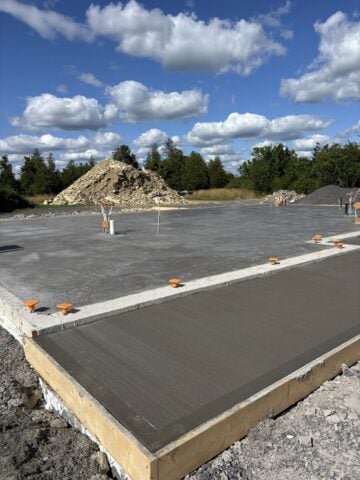
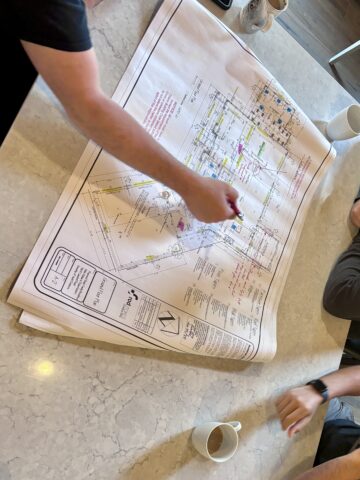
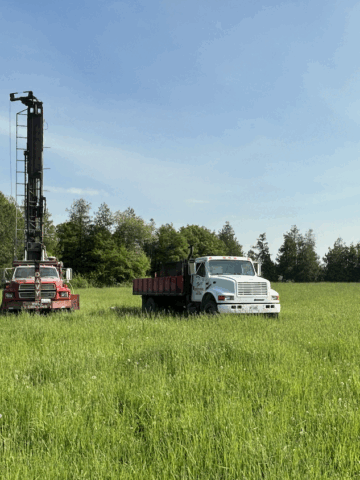
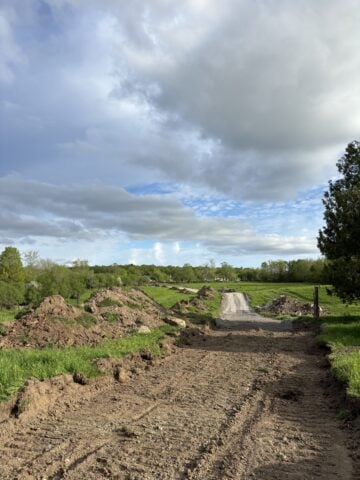
Leave a Reply