Lake Minnetonka House Tour: A Look Inside a Stunning Waterfront Home
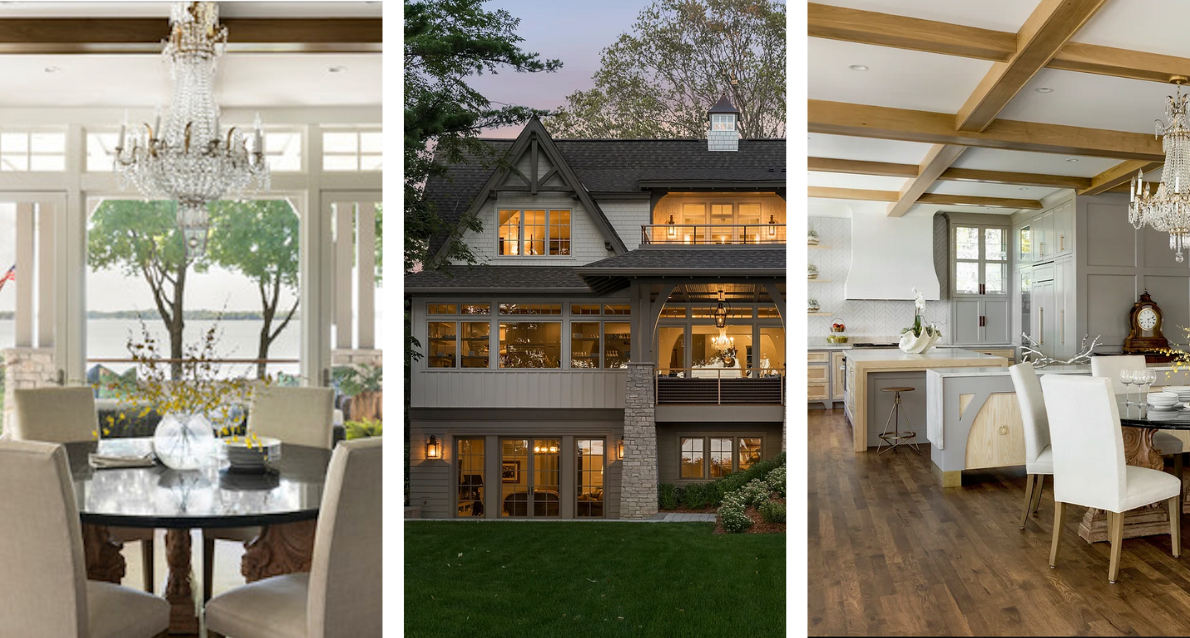
Disclaimer: this post may contain affiliate links, and every purchase made through these links will give me a small commission (at absolutely no extra cost for you!) AS AN AMAZON ASSOCIATE AND REWARDSTYLE MEMBER, I EARN FROM QUALIFYING PURCHASES. See Privacy Policy for additional info.
If you're looking for a luxurious lakefront living experience, look no further than Lake Minnetonka. This picturesque lake located in Minnesota is home to some of the most stunning waterfront properties in the region. This house was custom-built by the extremely talented ADŌR Homes and interior design was done by Lenox House Design.
Lake Minnetonka is known for its stunning houses, but this waterfront home stands out from the pack. The home features an open floor plan with tons of natural light and windows that look out onto Lake Minnetonka.
This house was designed by a team of architects/designers who wanted to make sure that every element of the house brought out its best features. The owner of this property is extremely passionate about design, and it shows. The house has been designed to be both functional and aesthetically pleasing. T
Lake Minnetonka House Tour:
Lake Minnetonka is one of the most beautiful lakes in Minnesota, and this waterfront home is situated right on its shores. It's an incredible sight to see, especially when you're experiencing it from the comfort of this home.
This house is located on the shores of Lake Minnetonka and boasts breathtaking views of the water from every angle. I am struck by its grandeur. The foyer is spacious and welcoming, with high ceilings and a beautiful chandelier.
Kitchen Tour
Moving on to the kitchen, I am impressed by its size and functionality. The kitchen was equipped with top-of-the-line appliances, including a gas range and a full-sized refrigerator. The countertops were made of Taj Mahal quartzite and provided ample workspace for cooking and entertaining.
The kitchen is designed in a style that reflects the ranch-style architecture of the home. One of the most striking aspects of the design is the ash wood shelving, which adds a warm and inviting touch to the room. They opted to not have upper cabinets to really let the view of the lake shine. The cabinet hardware and feet are wrapped in the same brushed brass as the floating shelf structure.
The center island and the buffet are made of the same materials, but they are used differently. The buffet also has a unique design, with round ring pulls and a countertop that extends into a partial waterfall. The island forms a genius work triangle between the sink, range, and refrigerator.
We all love our walk-in pantries. They're the best way to keep your kitchen organized and clutter-free, while still having easy access to everything you need and this cleverly hidden pantry truly does deliver! This 36-square-foot walk-in pantry is lined with custom grooved ash paneling that really draws you in. A window inside the pantry lets in so much natural light.
The dining area was adjacent to the kitchen and had enough space to comfortably seat six. The floor-to-ceiling lighting really makes this space look so much larger with all that natural light and breath taking views. The show stopper is definitely that chandelier!
Grand Living Room
The living room is equally impressive, with floor-to-ceiling windows that offered uninterrupted views of the lake. The room was decorated in neutral tones, with plush sofas and armchairs that invited you to sit down and relax.
Basement
The house also had a lower level that was designed for entertainment. The space included a home theater, a game area with a pool table, and a bar. The game room was equipped with a pool table, providing hours of entertainment for family and friends.
Laundry Room
This beautiful yet simple laundry room really continues to show the same overall design and truly ties in with the rest of the house so perfectly. The barn sliding door adds to that equestrian overall feel again while keeping it modern yet inviting.
Mudroom and Entryway
Outdoor Tour
The outdoor space was equally impressive, with a large deck that overlooked the lake and a private dock that allowed easy access to the water. The deck was equipped with comfortable outdoor furniture, making it the perfect spot for lounging and enjoying the view.
This house is located on one of the most sought-after pieces of property in all of Minnesota, which makes it even more unique among waterfront homes. With access to the lake just steps away from your doorstep, there's no other place like it!
Builder: Ador Bespoke Homes
Architect: Charlie & Co in partnership with Laurie Kruhoeffer
Photography: Spacecrafting
Designer: Lenox House Design
Overall, the Lake Minnetonka house tour is an unforgettable masterpiece with so much beautiful detail. The property is a true showstopper, with every detail carefully considered and executed. If you're in the market for a lakefront property, Lake Minnetonka should definitely be on your list of places to consider.
I hope you liked this Lake Minnetonka house tour! Let me know your favorite room in the comments down below!
Until next time,

More Lake House Tours:
- 25 MOST BEAUTIFUL LAKE HOUSE LIVING ROOMS
- 15 BEST LAKE HOUSE AND COTTAGE DECORATING IDEAS
- DECORATING A COTTAGE: A COMPREHENSIVE GUIDE
- HOW TO DECORATE A VACATION RENTAL PROPERTY
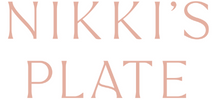



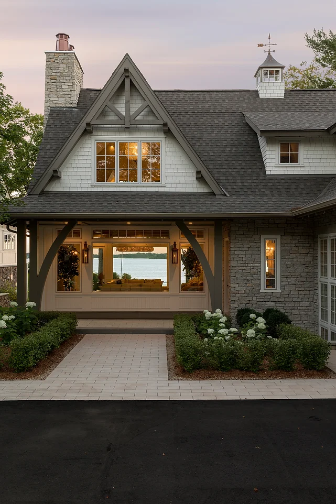
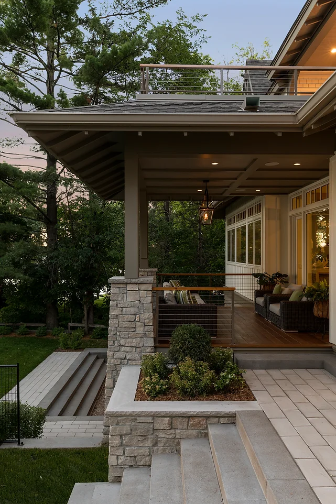
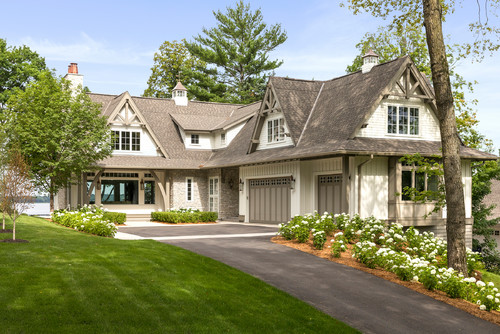
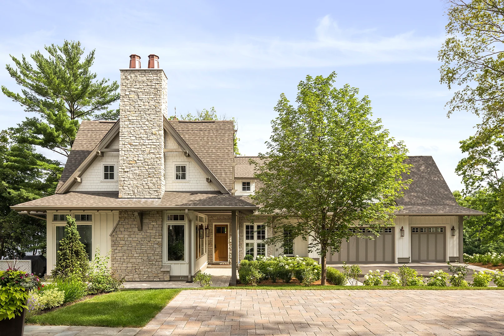
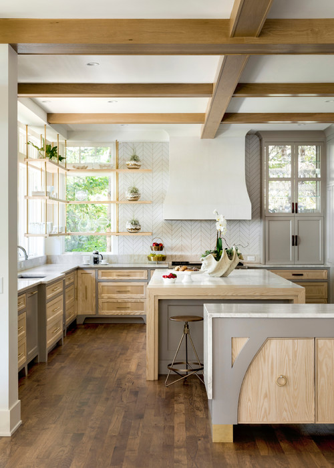
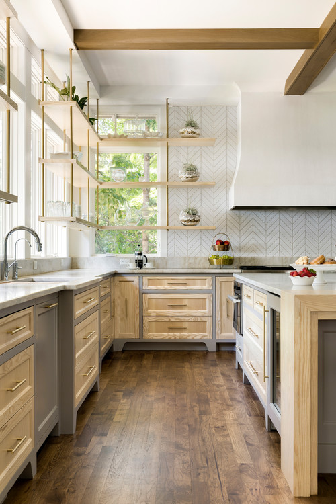
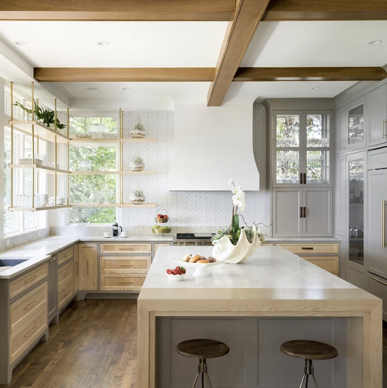
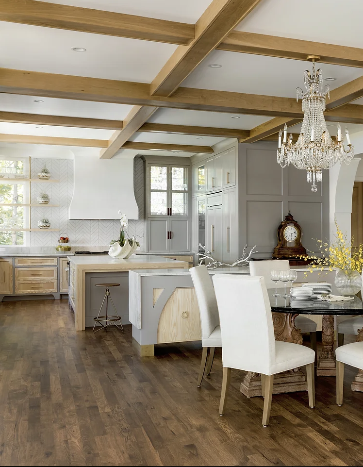
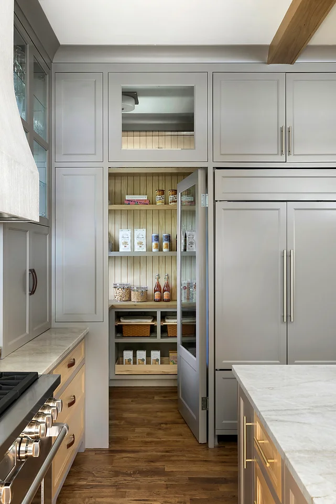
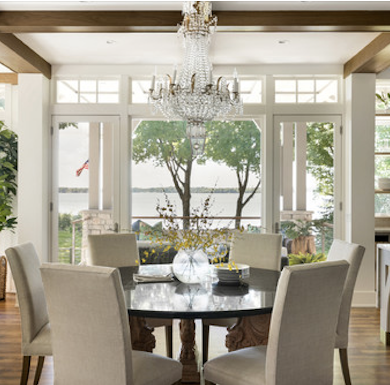
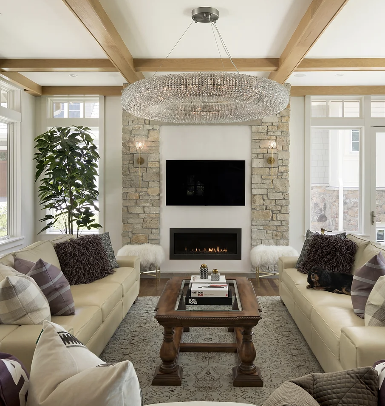
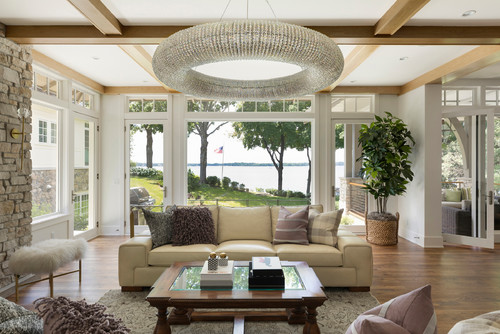
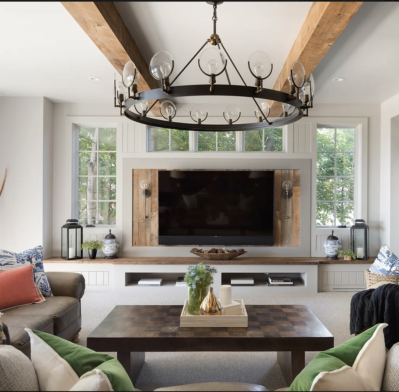
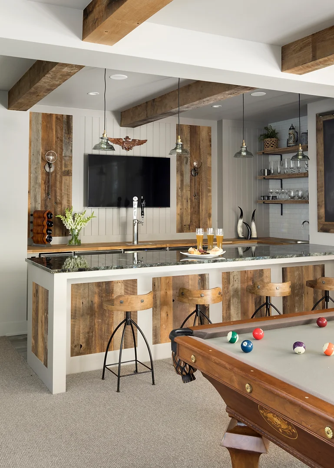
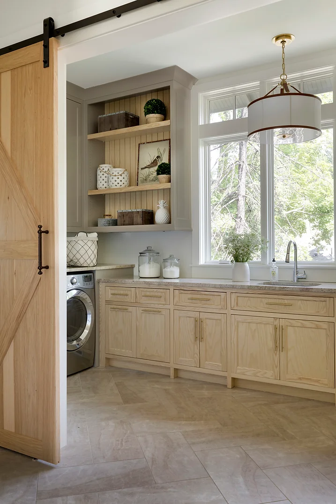
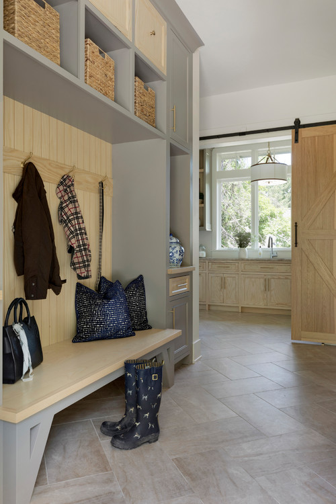
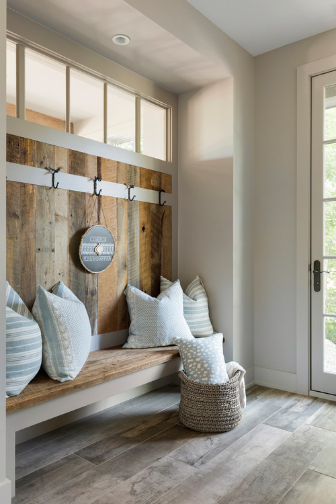

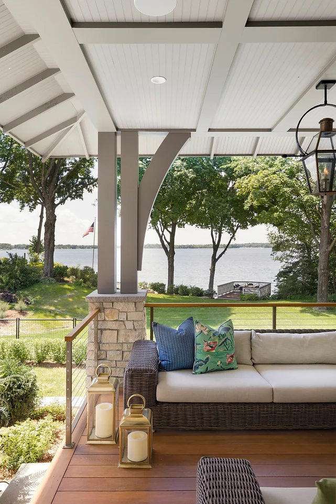
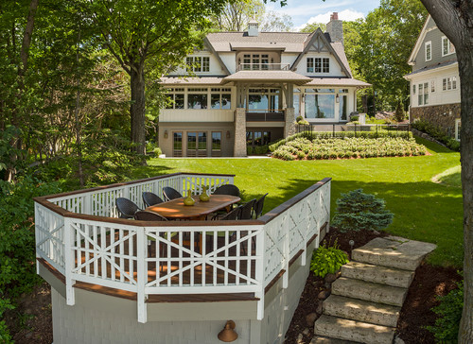


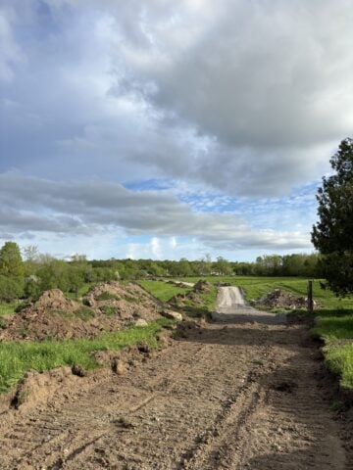
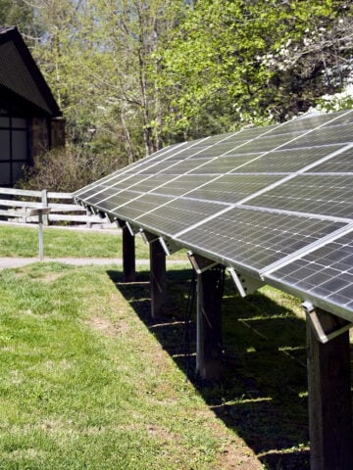
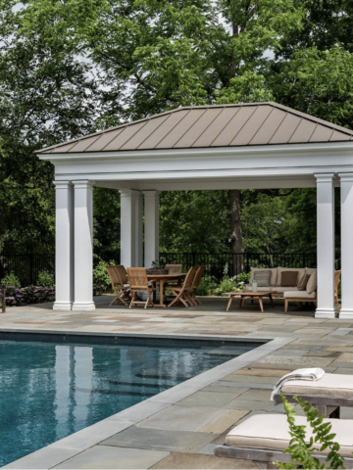
Leave a Reply