Common Kitchen Design Mistakes to Avoid: designing your kitchen personalized for your needs without having regrets!
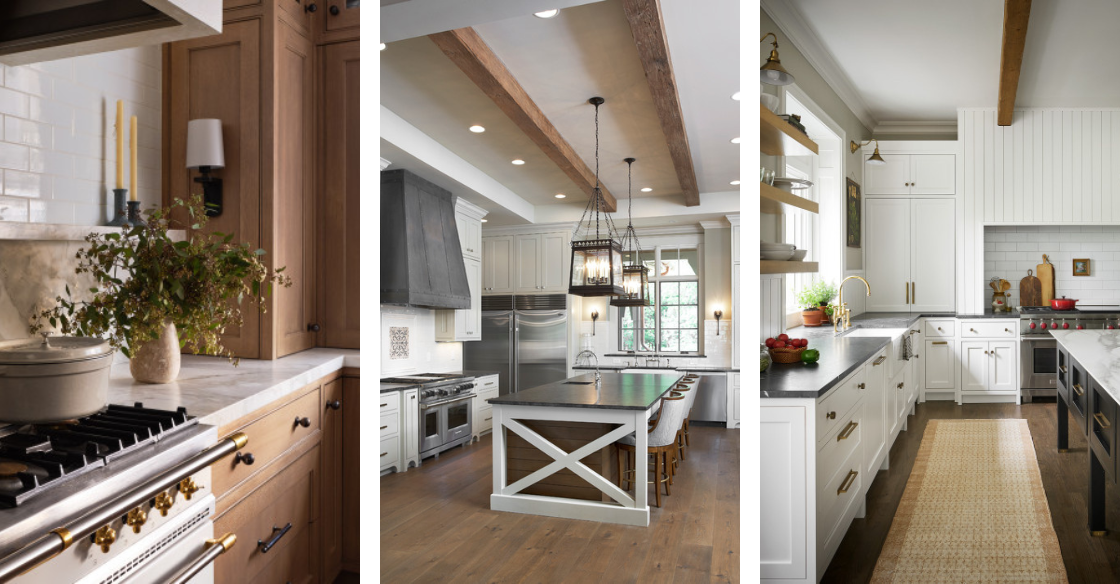
Disclaimer: this post may contain affiliate links, and every purchase made through these links will give me a small commission (at absolutely no extra cost for you!) AS AN AMAZON ASSOCIATE AND REWARDSTYLE MEMBER, I EARN FROM QUALIFYING PURCHASES. See Privacy Policy for additional info.
Hi beauties! Todays post is all about the common mistakes to avoid when designing your kitchen!
The kitchen is a room that serves as the heart of any household. It's where we prepare meals, wash dishes and clean up messes. Thus, it should be functional and comfortable so that you can enjoy cooking in your home.
However, this doesn't mean that you shouldn't try to make it look nice as well! Here are 10 common mistakes people make when designing their kitchens:
Common Kitchen Design Mistakes to Avoid:
Not Having a Budget
The most important thing to remember when you're planning your kitchen remodel is that you need to have a budget. If you don't know what it will cost, how will you know when it's time to stop adding features? How can you stop if you don't know what the cost is?
You'll need to consider your budget before you start. If you don't have a budget, you may end up spending more than you can afford. It's important to know how much each project will cost so that you don't overspend on things that are unnecessary or not within your budget.
So don't be afraid of numbers! They're not scary! Numbers are like little friends who help us make sure we're spending our money wisely and getting exactly what we want out of life.
Not Considering the Room's Size and Layout
There are a lot of factors that go into designing your kitchen, and one of the most important is making sure you have enough room to work in. While there are many ways to make a small space feel more spacious, sometimes it's better to just start fresh with a bigger room.
Don't try to cram too much into your kitchen—it will look messy and not like something you'd want guests to see. If your kitchen is on the small side, then consider adding furniture that can be easily moved out of the way when not being used (like an island or table). Or if you have an open floor plan with a living area and dining area combined, consider putting up some temporary walls so that each area can have its own identity.
Your countertops should always be big enough for all of your dishes and appliances—no matter how much space you have available! This means that even if there's only room for one pot on the stove top at a time, try using smaller pots instead of large ones so they don't take up too much room when stacked up next door each other.
Not Having Proper Lighting
It's important to consider the right kind of lighting for your kitchen, as it can make or break the space. You want bright and evenly distributed light that helps you see what you're doing with precision. If possible, focus on ambient lighting (soft and diffused) rather than overhead lighting because these fixtures tend to cast shadows and create harsh zones of brightness in an otherwise dim room.
Use natural light whenever possible: let windows flood the space with daylight! The more sunlight there is, the better—especially since we associate this time of day with energy!
Lack of Open Cabinets or Shelving
Open cabinets are a great feature to have in any kitchen (or bathroom, for that matter). They allow for more light to enter the room and make it feel bigger. Open cabinets also make it easier to clean, and they’re more inviting.
But why do people not like open cabinets? There are several reasons:
- Some people think that open cabinets take away from their personal space by exposing all of their belongings. This can be overcome by keeping your things organized neatly so that you can hide them when guests come over or if you want privacy while cooking/eating at home with friends or family members;
- Some people don't like having all of their items exposed because they may feel vulnerable - like someone could sneak up on them while they're cooking and steal something valuable haha!
Not Having Enough Storage Space for Small Appliances
One of the most common mistakes that homeowners make when it comes to kitchen design is not having enough storage space for appliances. Not having enough storage space for small appliances—like blenders, food processors, and coffeemakers—will leave you scrambling for counter space and clutter your cabinets with random boxes. You want your kitchen to be clean and uncluttered, which means making sure that everything has its place.
Not Using All Available Floor Space
Your kitchen is a big part of your home, and it can be really easy to overlook all the available space. Make sure there's enough room for your table and chairs, as well as other appliances like a dishwasher, oven and fridge. If you're short on space but would still like to have a breakfast bar in your kitchen (or even some extra seating), consider saving floor area by opting for a wall-mounted unit that attaches right below the cabinets.
Going Overboard with Trends and Color Schemes
There is no need to go overboard with the trends and color schemes. Think of your kitchen as a blank canvas, and don't be afraid to use bold colors or patterns. If you want something in red and yellow, go for it! If you're dying to paint your cabinets blue, do it! If a certain material catches your eye, bring it into your home—but don't overdo it by having every surface covered in that material (or at least not immediately). Define the personalities of each room in order to add interest without overwhelming each space with too many details or colors.
Poor Design Choice Regarding Sink Placement
A sink should never be placed too close to other appliances or the wall—it should be in an area where it can be accessed comfortably and easily from all sides.
A good rule of thumb is to put the sink next to a window or door so that you can see what’s going on outside while doing dishes. Another good rule of thumb is to put something like a prep island right next to the sink so that you don’t have far to go when washing vegetables or cleaning up after cooking.
Where you place the sink is important, especially if you're going for a farmhouse look. Ideally, your sink should be located in an area where there's plenty of room for movement around it. If you don't have enough space and want to get a farmhouse sink (which is large), then be prepared to rearrange some things such as upper cabinets or lights to accommodate this larger piece of furniture.
Not Paying Attention to Specific Needs of Each Member of the Household
Consider the needs of each member of the household. This is a common mistake that can be easily avoided. For example, if you have small children, it's important to make sure that all of their food is easily accessible and that they aren't likely to get injured by sharp edges or corners.
If you're doing a remodel or new construction project for your kitchen make sure everyone has their own storage area with drawers & cabinets so there's no excuse for not putting things away properly!
Oversized Island
Another common mistake is having an island in your kitchen that's too large. Islands tend to take up space, which means you'll lose valuable floor space that could otherwise be used for seating or storage. Keep your island small enough so that it doesn't take up more than a third of your kitchen space.
These mistakes can hurt your end product, especially if your room is small and doesn't have a lot of available space.
If you're planning a kitchen remodel, it's important to keep things organized and to avoid common mistakes. The most common mistakes are:
- Not having a budget in place before starting your project
- Planning for the wrong room size or layout and not designing according to that plan
- Not considering how the design will work for your specific family and catering to trends instead.
More Kitchen Posts:
- 40 WHITE CABINETS WITH BLACK HARDWARE KITCHEN IDEAS
- 19 GENIUS KITCHEN DESIGN MUST HAVES
- 15 BEAUTIFUL KITCHENS WITH LARGE ISLANDS
- 35 BEAUTIFUL WHITE KITCHEN CABINETS WITH BRASS HARDWARE
The kitchen is the most important room in your home, so it’s important that you take your time when designing it. Avoid these common mistakes to ensure that your kitchen looks and functions well for years to come!
Until next time,



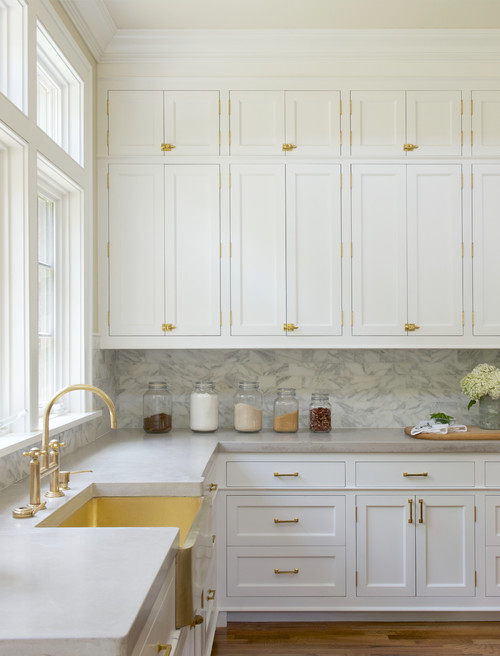
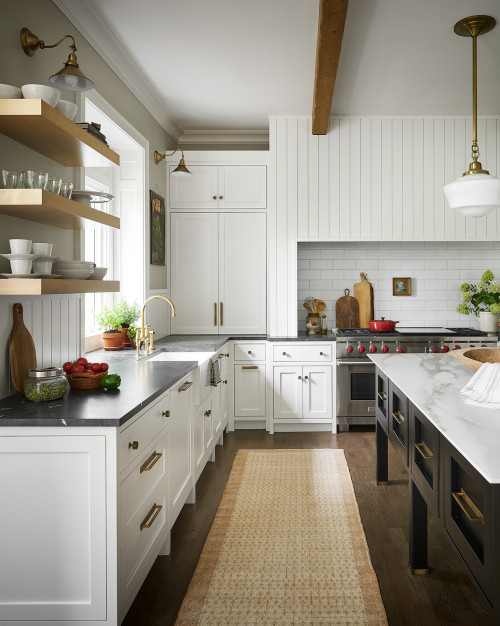
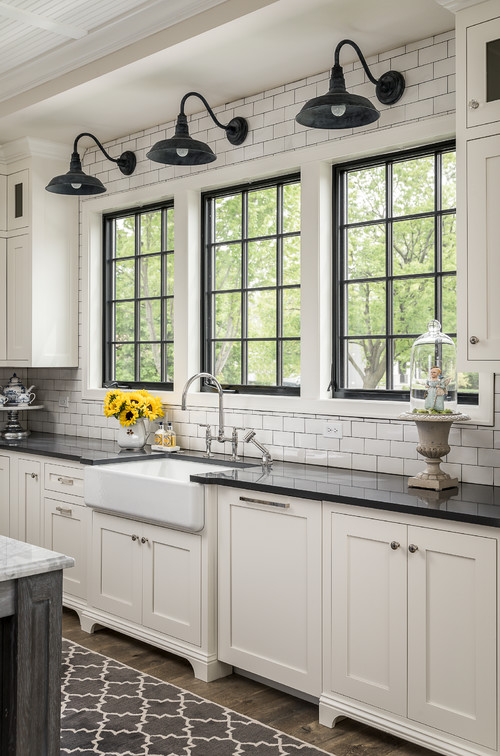
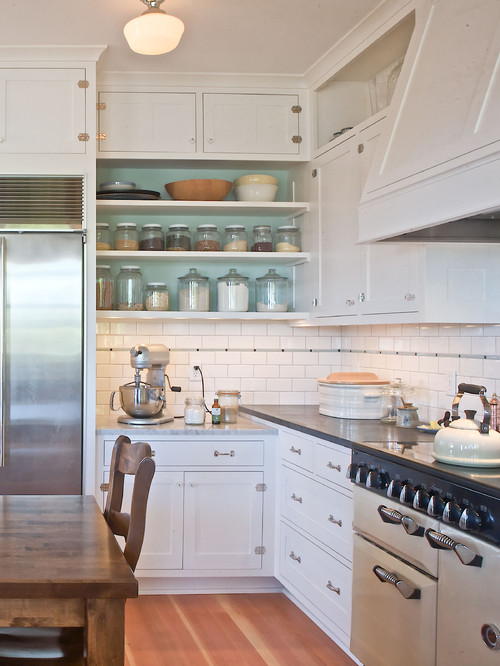


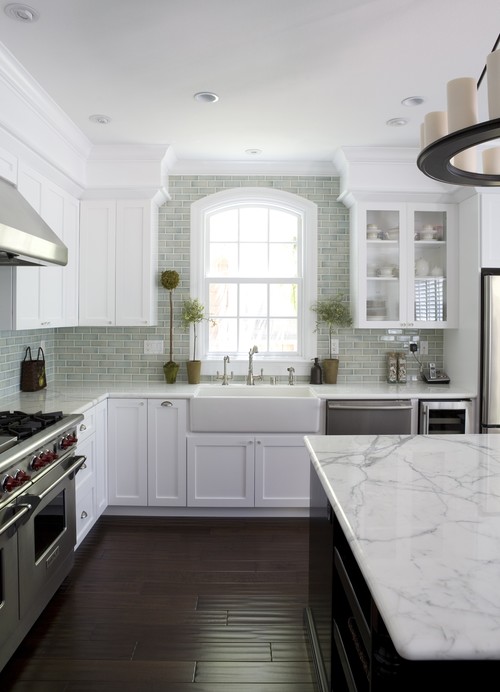
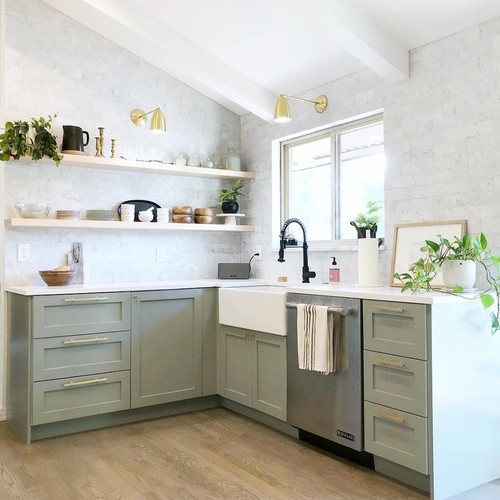
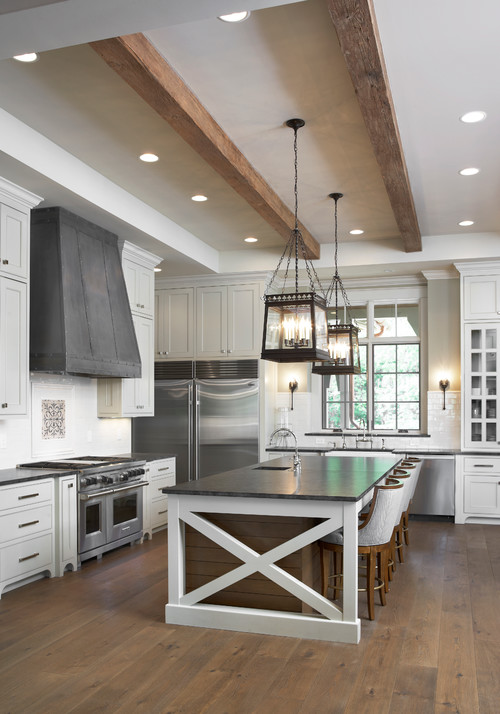
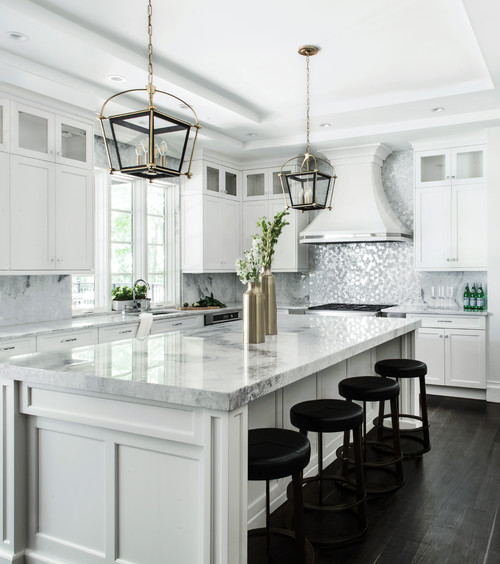
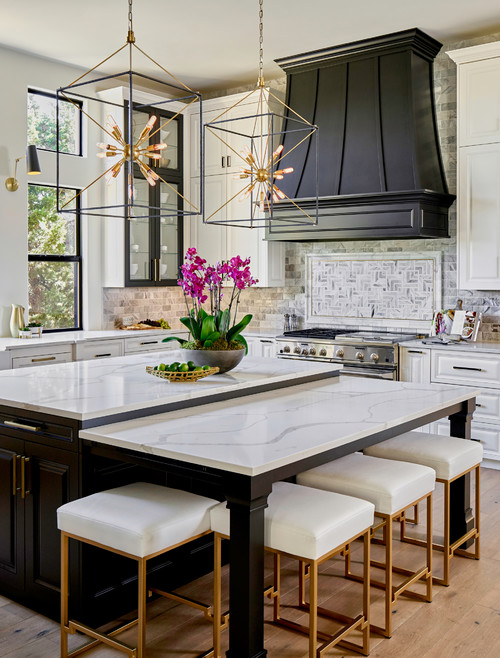

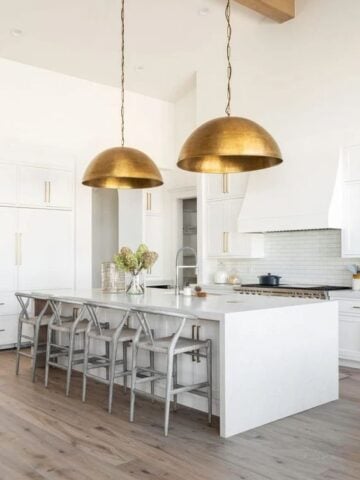
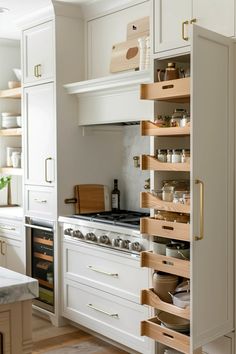
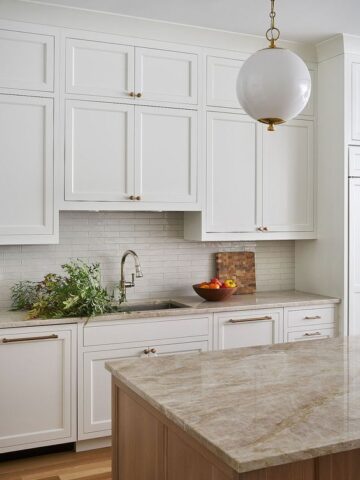
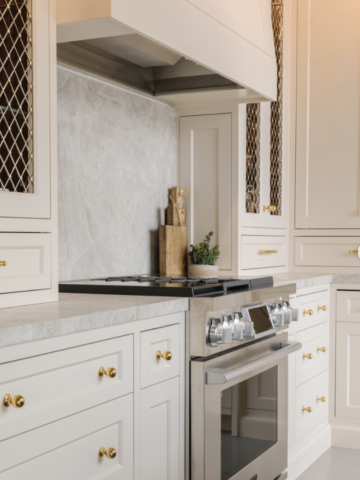
Serita
I personally hate open shelving. They constantly need dusting. And everything on them will get dusty too. I prefer the clean look of cabinets with everything stored within. I am a neat freak.
Billie R.
Absolutely agree!!
I have a kinda wide galley kitchen..and no island. No open shelving. I'm 74 yrs old and can feed 20-25 ppl pretty quick..with no fuss about how my "open areas" look like cuz there are none😁..love my 1950's home❤️
Nikki
Awww love this!! Thanks for sharing 🙂